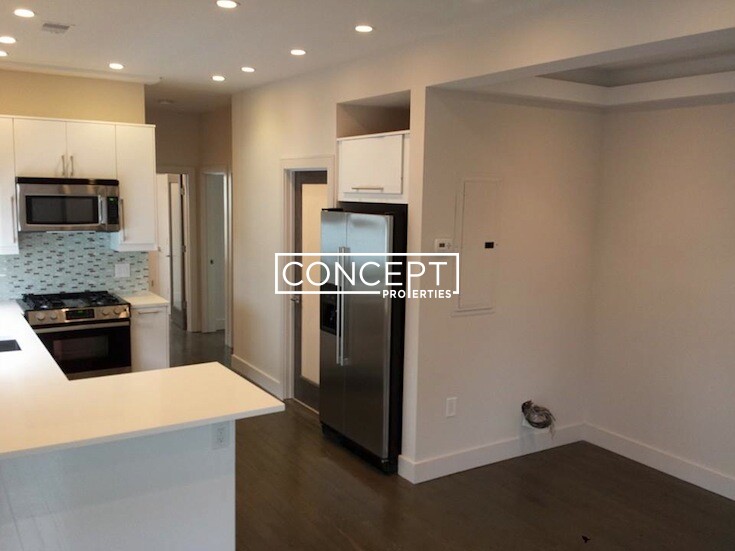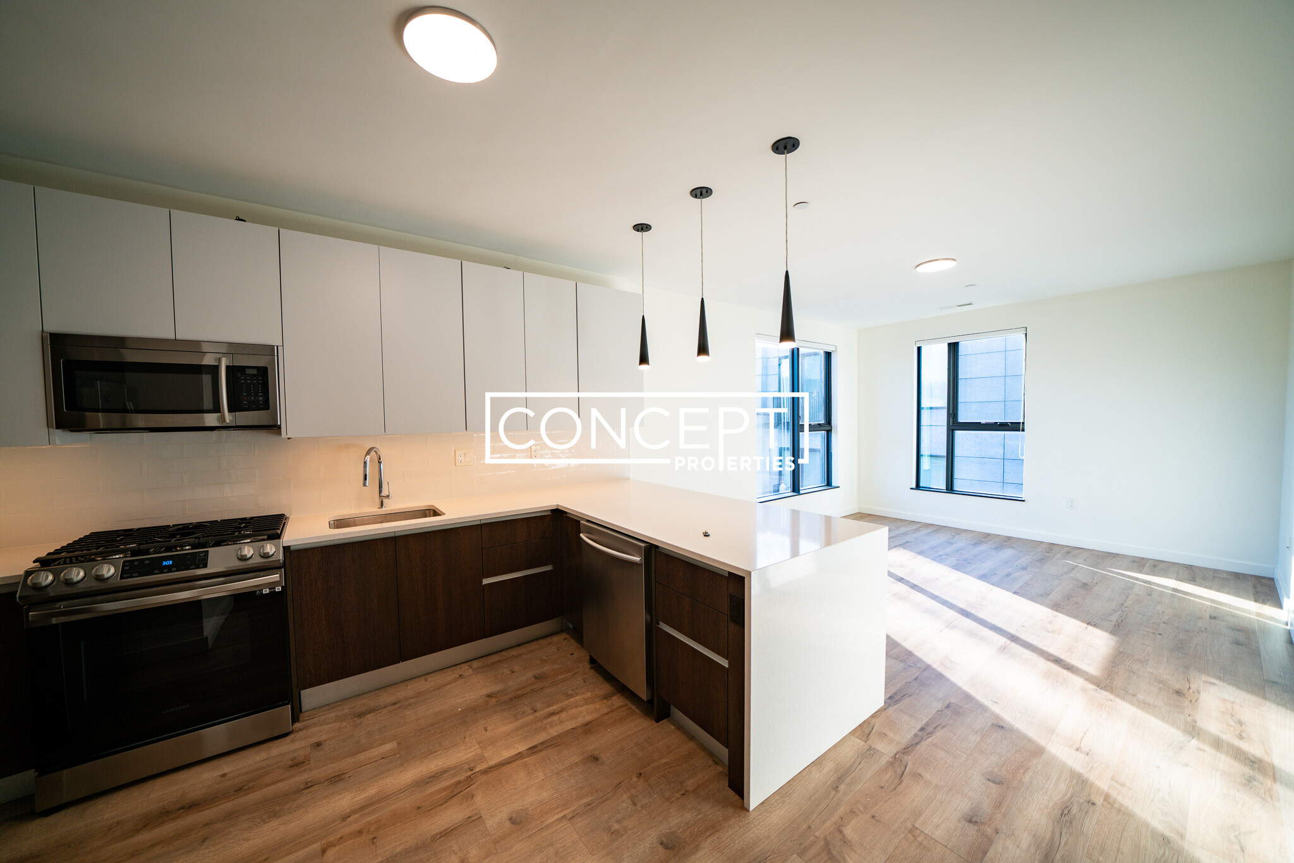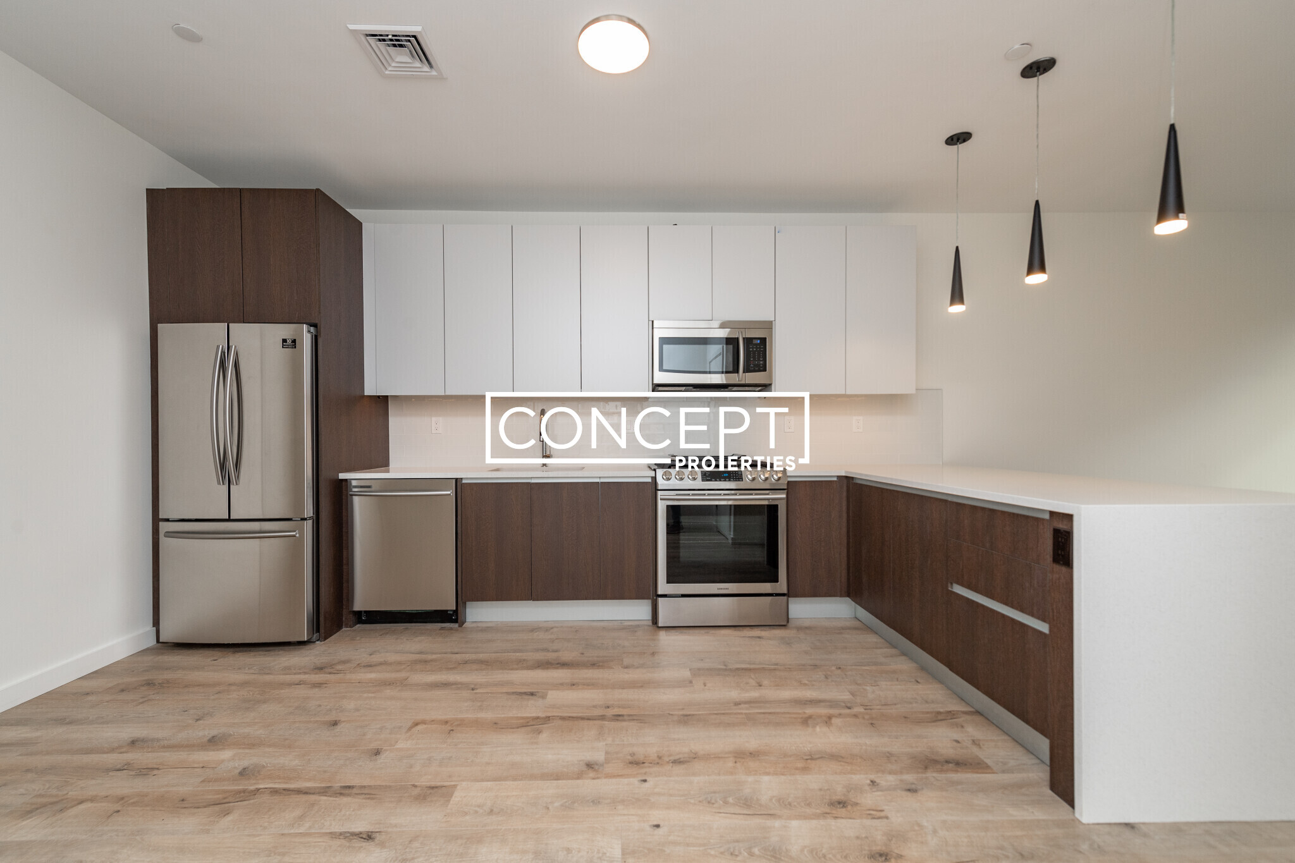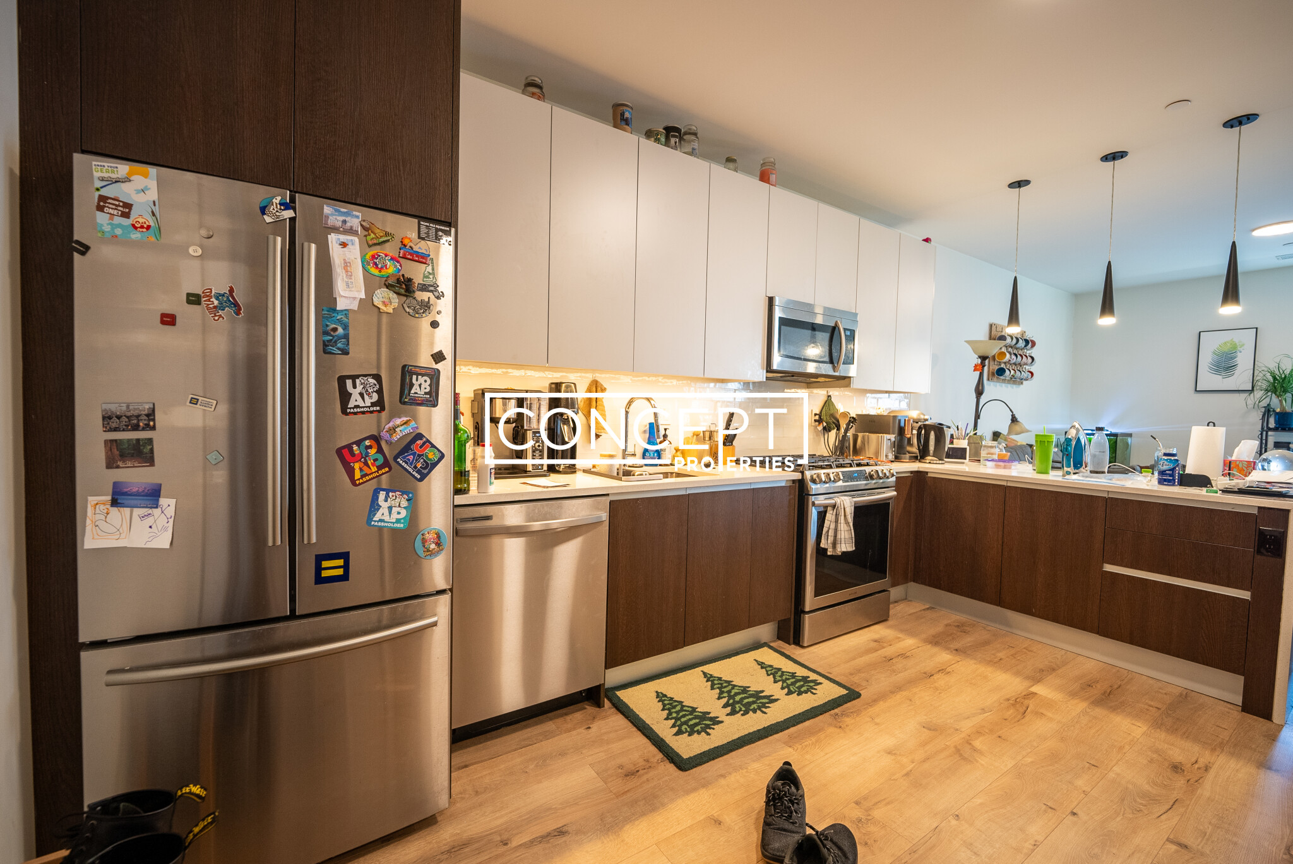Overview
- Condominium, Luxury
- 3
- 2
- 2
- 2654
- 2001
Description
High-Rise Residential property with 3 bedroom(s), 2 bathroom(s) in Back Bay Back Bay Boston MA.
Beautifully customized 3-bedroom corner residence at The Belvedere, one of Back Bay’s most luxurious buildings offering full service living at its finest. An elegant entry hall leads to the expansive formal living and dining room complete with a wall of tasteful custom built-ins and oversized picture windows with stunning views of the Christian Science Church and reflecting pool. The gourmet kitchen is equipped with central island, top-of-the-line appliances and an adjacent butler’s pantry with custom built-in cabinetry for silver, China and crystal storage. The primary suite is sure to impress with a lavish 5-piece marble bath, dressing room and ample closet space. Resident amenities include 24-hr doorman, concierge, library, private dining room with daily breakfast service and fabulous rooftop deck. Connected to the Prudential and Copley Mall with easy, covered walking to shopping, dining, entertainment and much more. 2 garage parking with valet/self-park options and private storage.
Address
Open on Google Maps- Address 100 Belvidere St, Unit 4G, Back Bay Boston, MA 02199
- City Boston
- State/county MA
- Zip/Postal Code 02199
- Area Back Bay
Details
Updated on April 27, 2024 at 6:10 am- Property ID: 73201601
- Price: $5,295,000
- Property Size: 2654 Sq Ft
- Bedrooms: 3
- Bathrooms: 2
- Garages: 2
- Year Built: 2001
- Property Type: Condominium, Luxury
- Property Status: For Sale
Additional details
- Basement: N
- Cooling: Central Air
- Fire places: 1
- Heating: Baseboard
- Total Rooms: 8
- Parking Features: Under
- Sewer: Public Sewer
- Water Source: Public
- Exterior Features: Deck - Roof,City View(s)
- Office Name: Campion & Company Fine Homes Real Estate
- Agent Name: Tracy Campion
Mortgage Calculator
- Principal & Interest
- Property Tax
- Home Insurance
- PMI
Walkscore
Contact Information
View ListingsEnquire About This Property
"*" indicates required fields






















